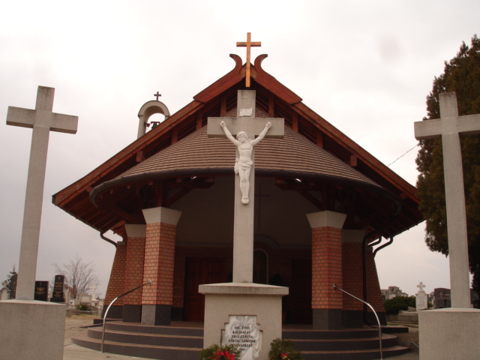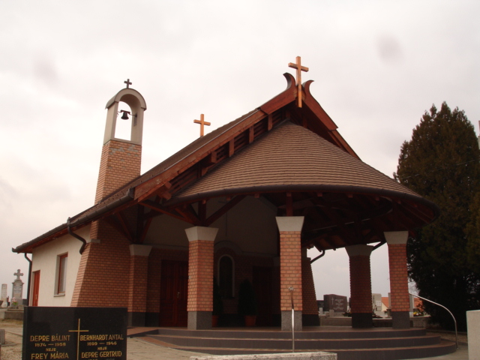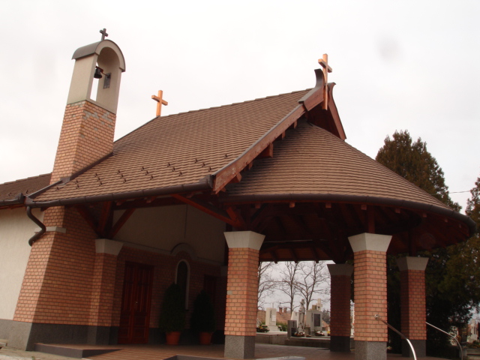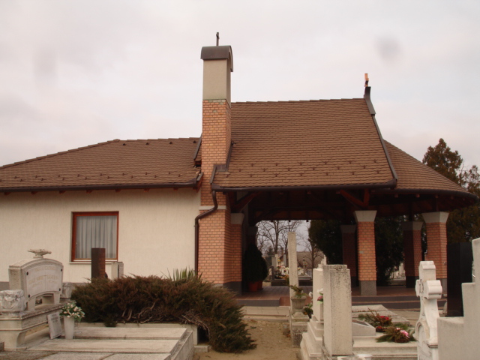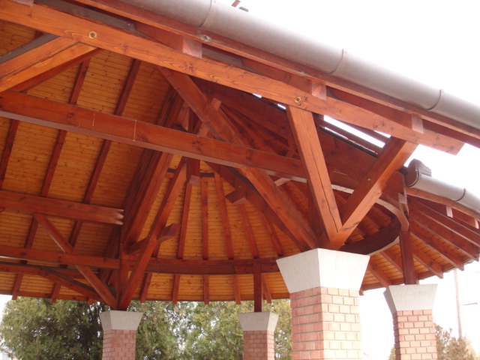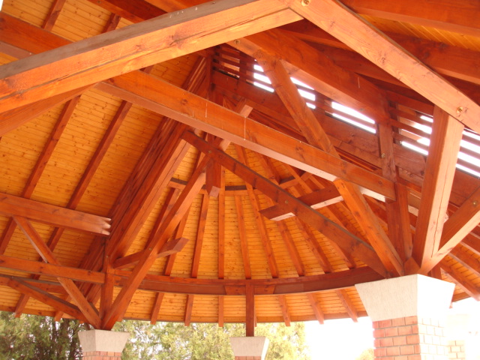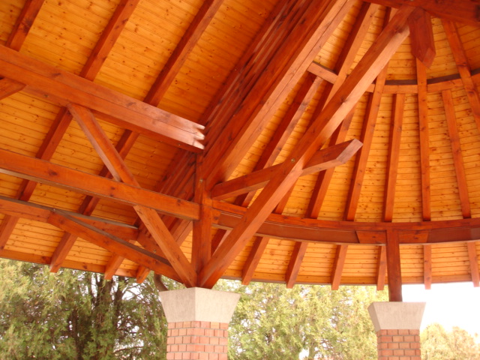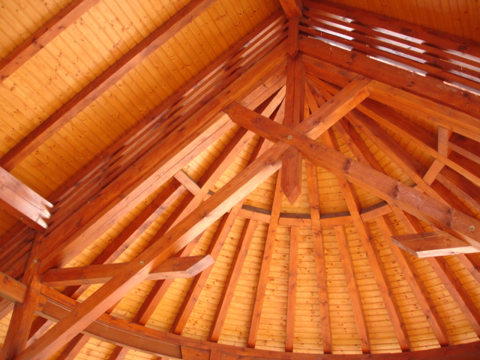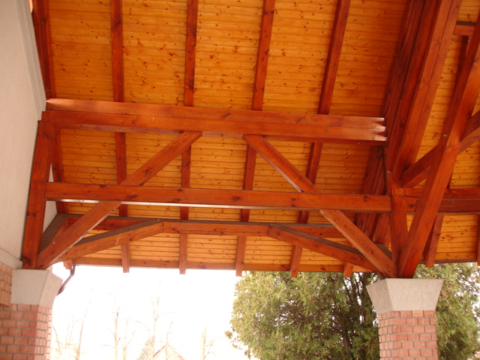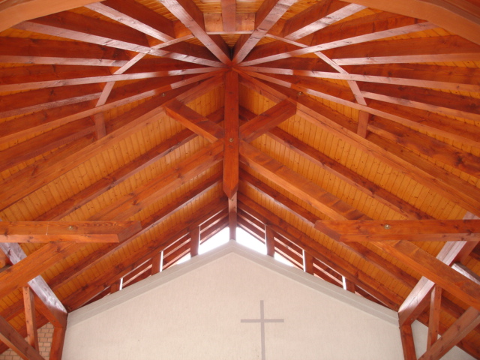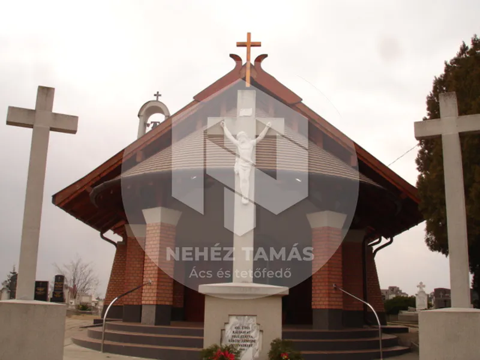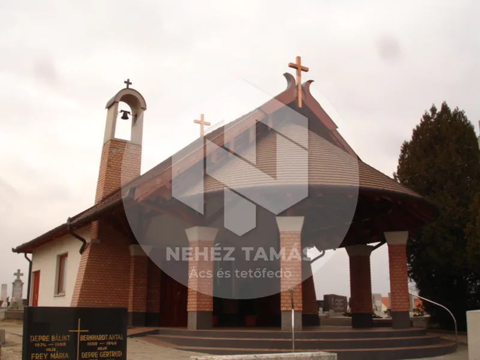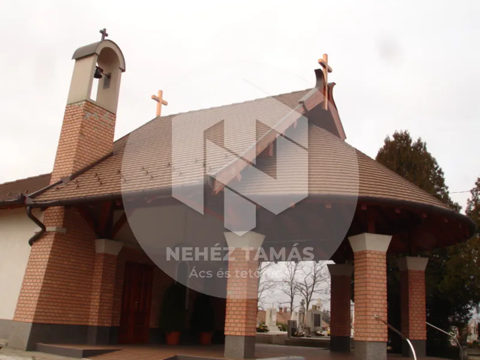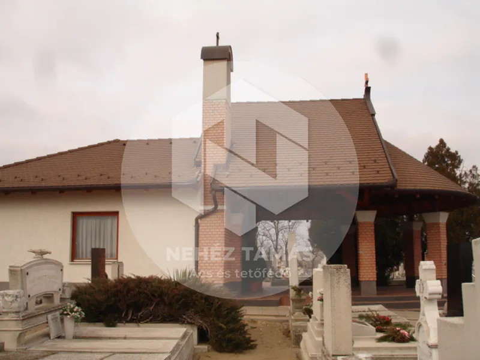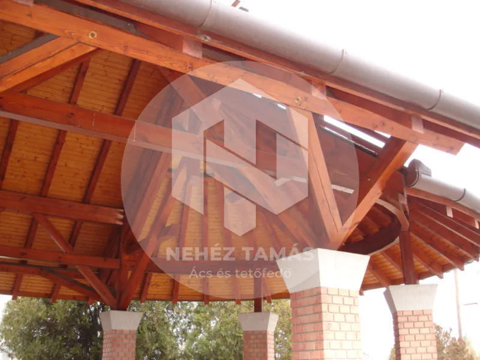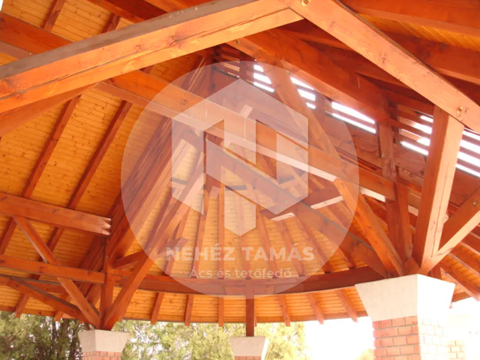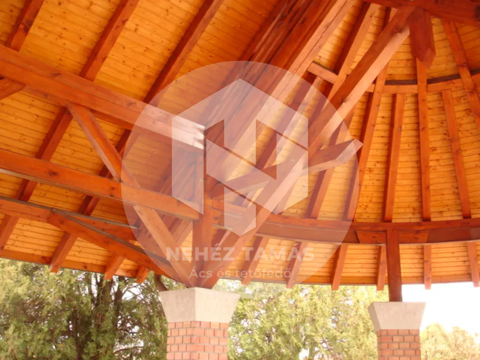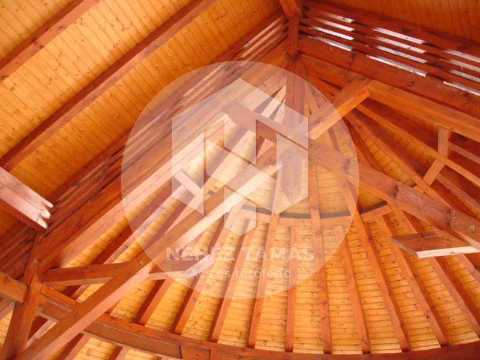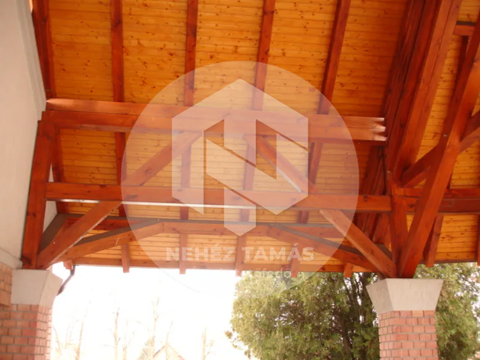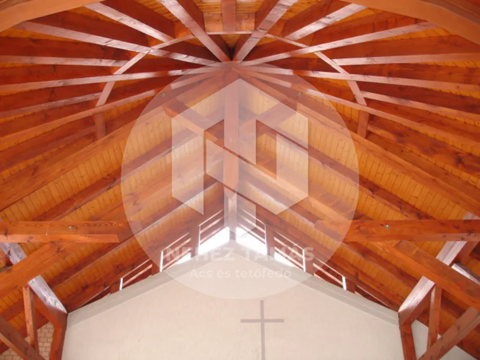Meine Referenzen
Auch ein guter Priester lernt, bis zu seinem Tod!
UNGARN
2024
Ende November hatte ich die Gelegenheit, die hohe Schule des Dachdeckerhandwerks kennen zu lernen. Die vom Dachdeckerverband organisierte Berufsausbildung fand auf den Modelldächern des Ausbildungszentrums für Zimmerer in Nagyvázsony statt. Die praktische Aufgabe, die es zu lösen galt: zwei Ziegel breite deutsche Schindeln mit zwei Neigungen.

Das, einfach so...
UNGARN
2024
…

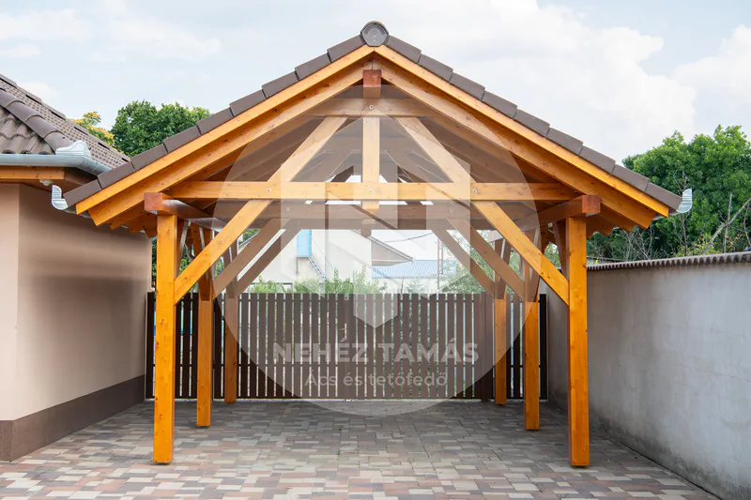
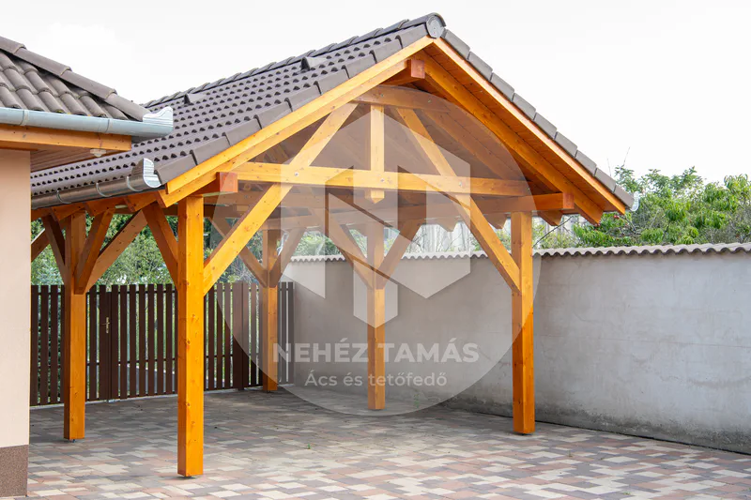
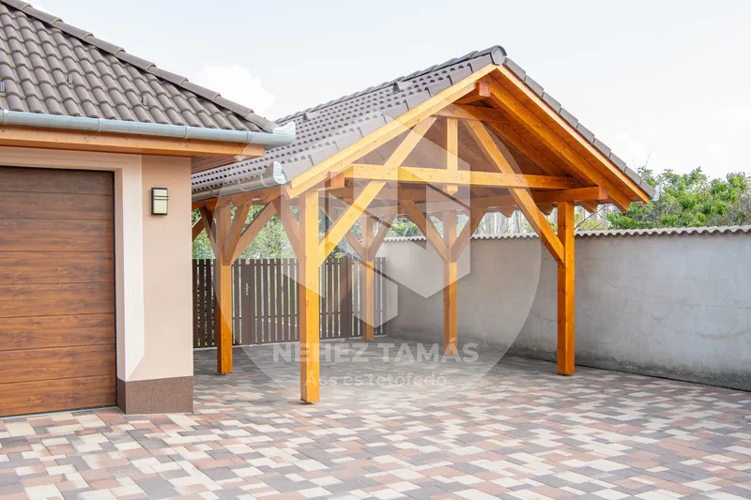
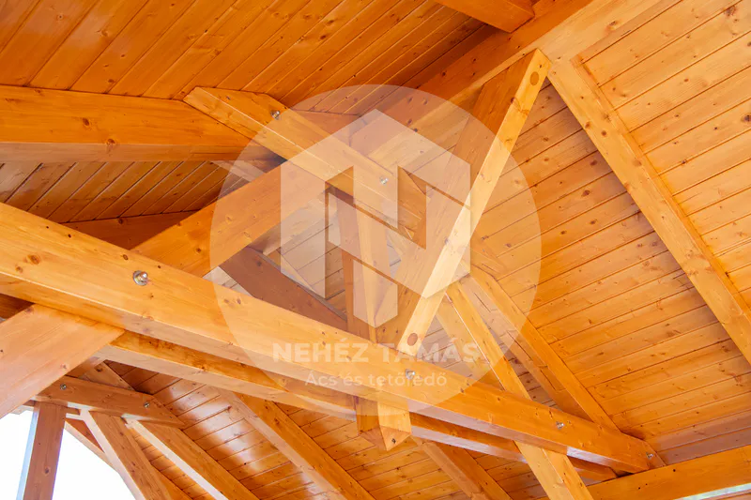
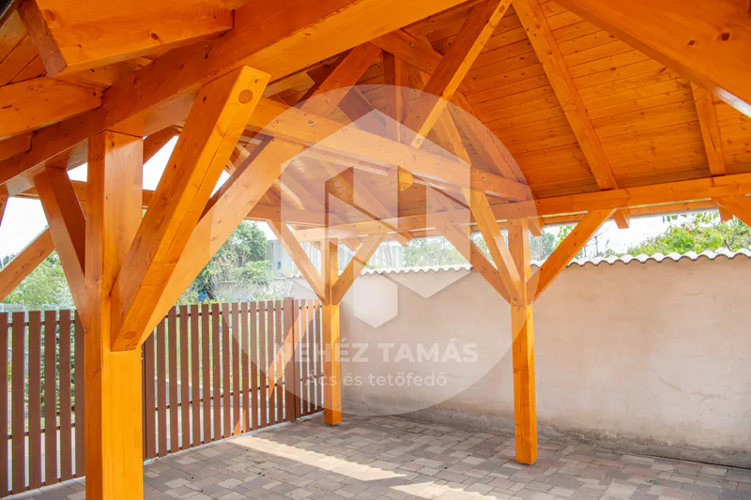
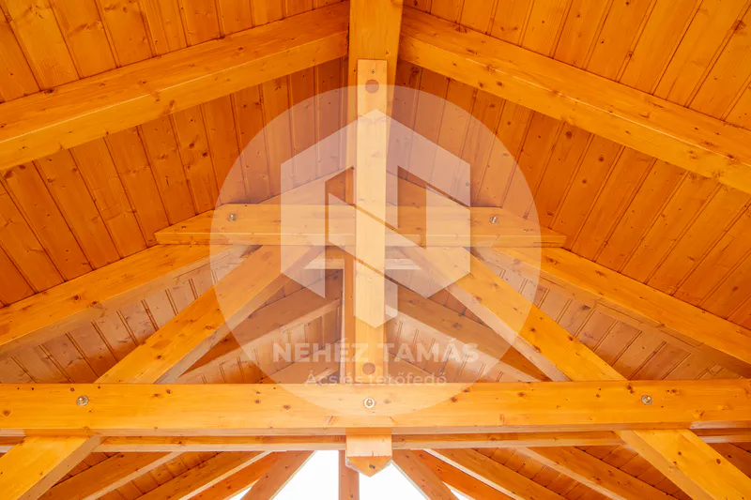
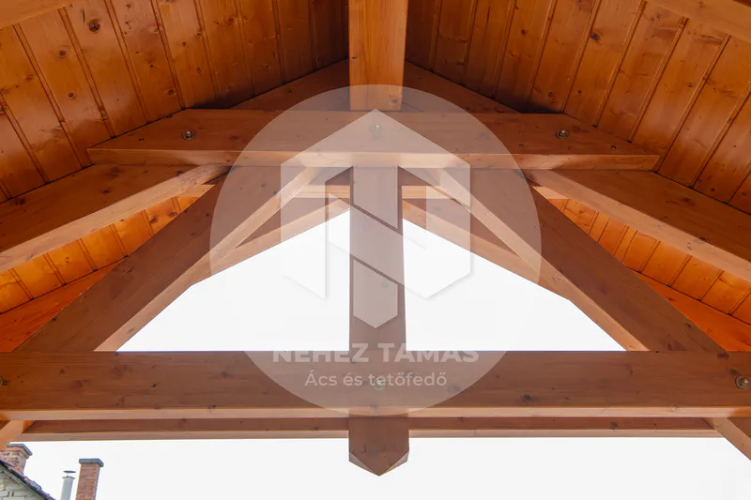
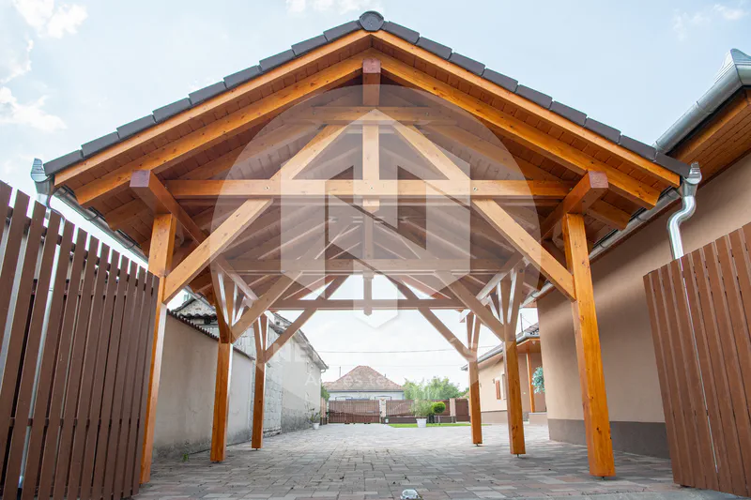
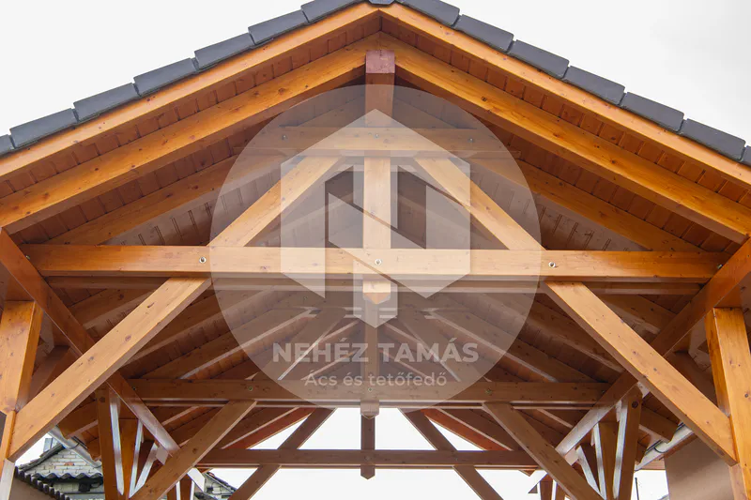
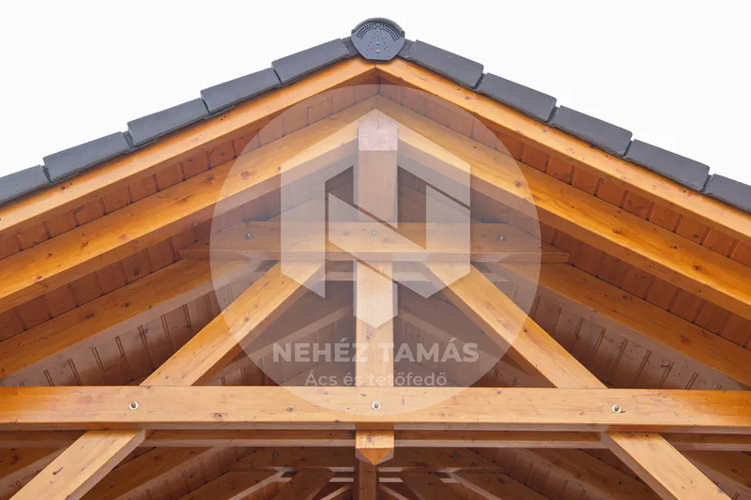










Ferienhaus
am Soltvadkerter See
SOLTVADKERT
2020
Um den Dachraum optimal nutzen zu können, wurde ein Mansarddach gebaut. Die untere Dachneigung beträgt 60° und die obere Dachneigung 19°, aber die Ebenen werden für die Belüftung als völlig getrennt behandelt. Am Übergang zwischen den beiden Ebenen wurde eine Wind- und Wasserabdichtung mit Bramac Wakaflex ausgeführt. In der unteren 60°-Ebene wurden alle Ziegel aufgebohrt und mit Schrauben befestigt. Auf der oberen 19°-Schiene wurden die Sparren beplankt und eine wasserdichte Unterspannbahndämmung angebracht. Bramac Pro Plus Resistant 140 2S wurde als dampfdurchlässige Unterspannbahn verwendet, die auch auf dem Belag verlegt werden konnte, mit Nagelband unter den Konterlatten mit 5×5 Querschnitt. Dacheindeckung: Bramac Roman Protector

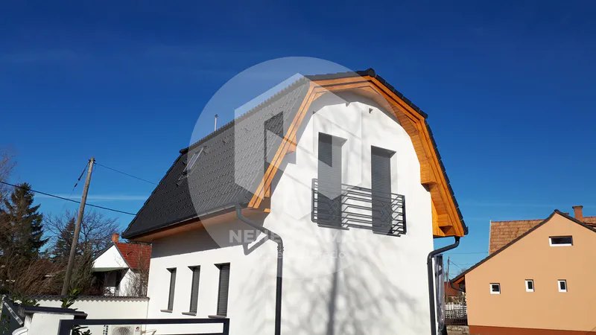
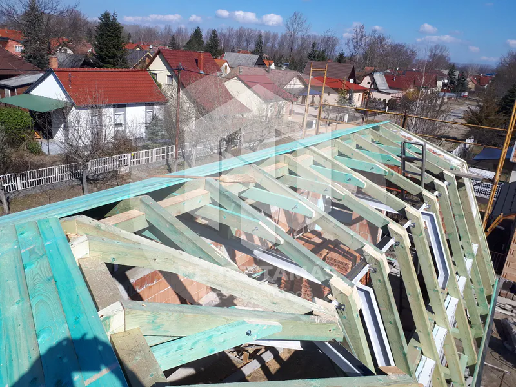
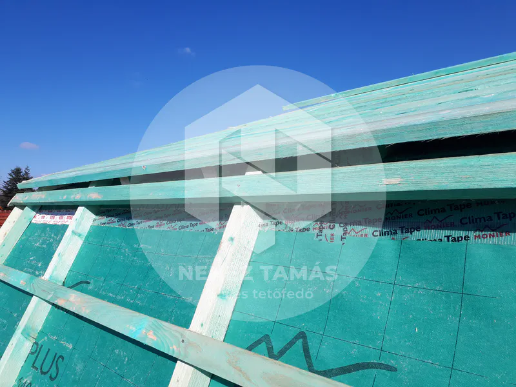
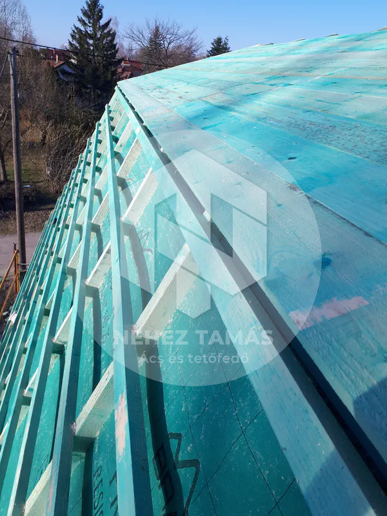
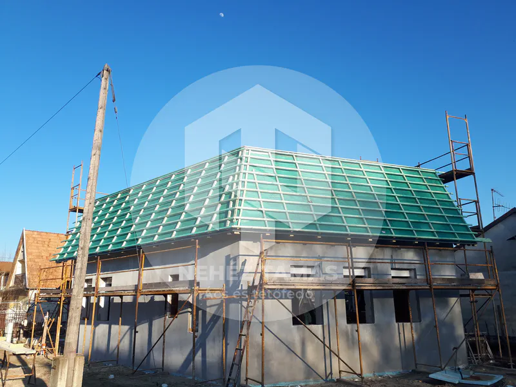
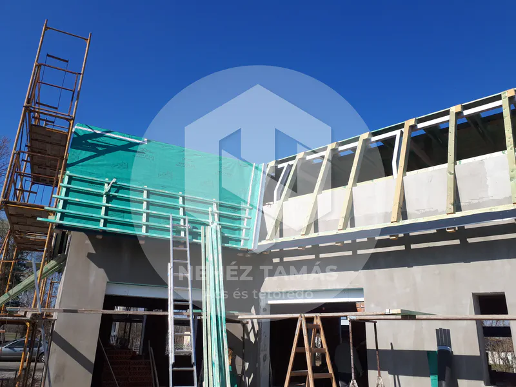
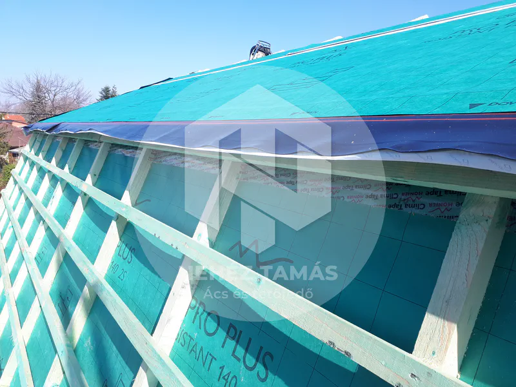
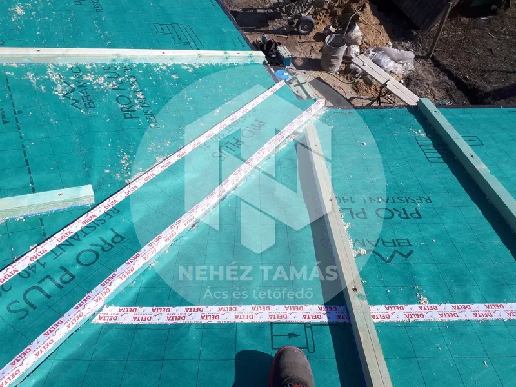
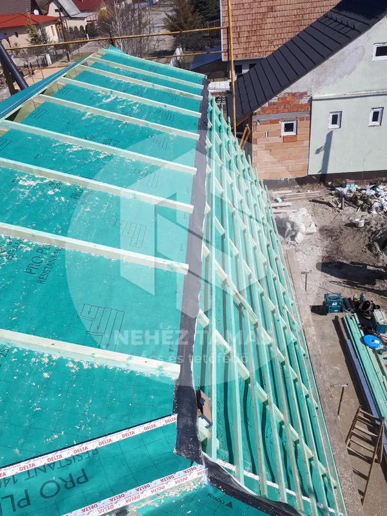
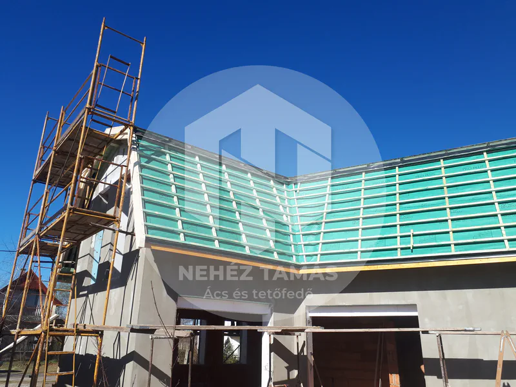
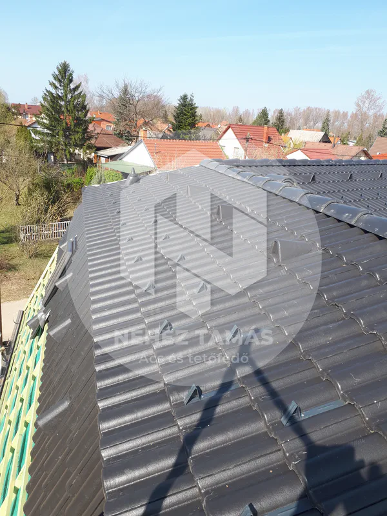
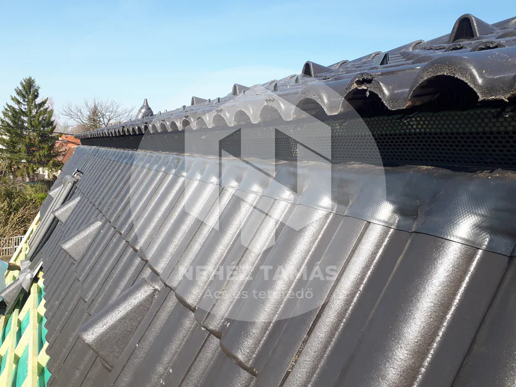
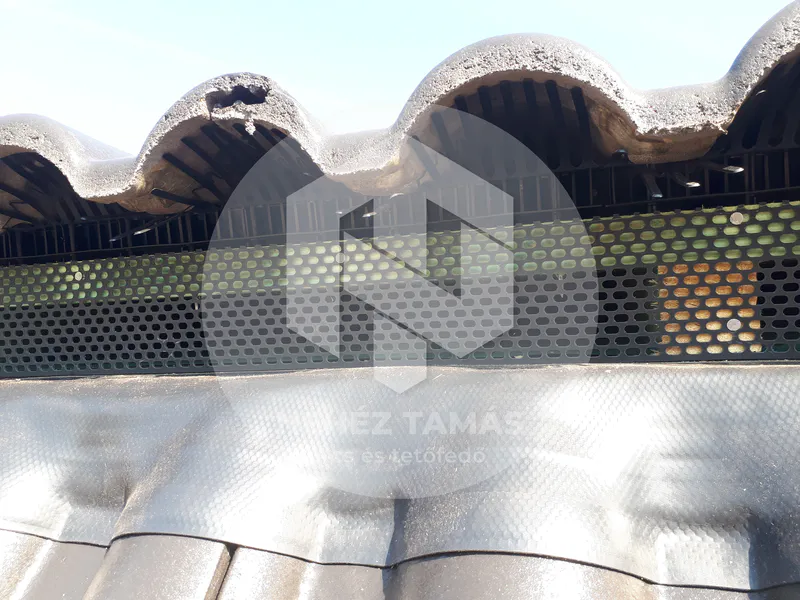
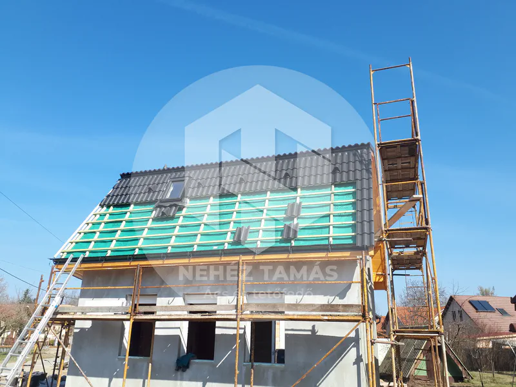
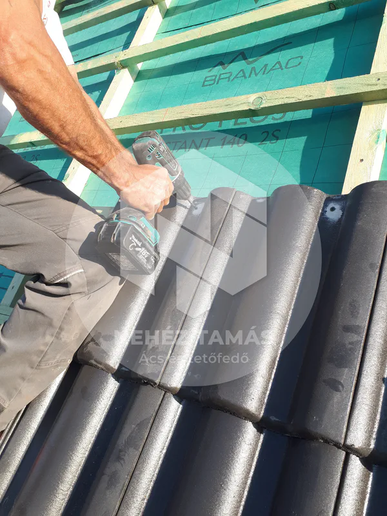
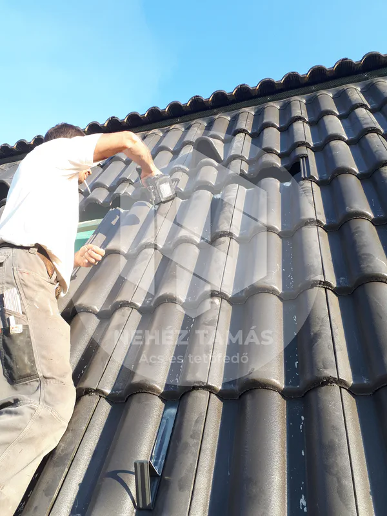
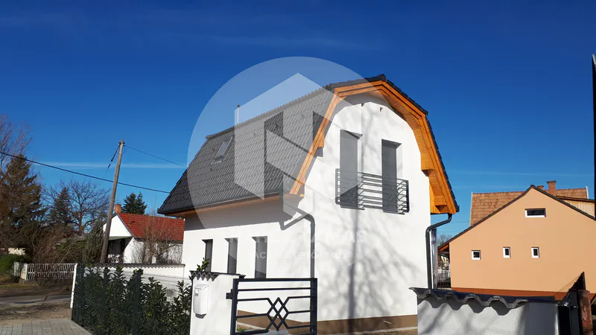
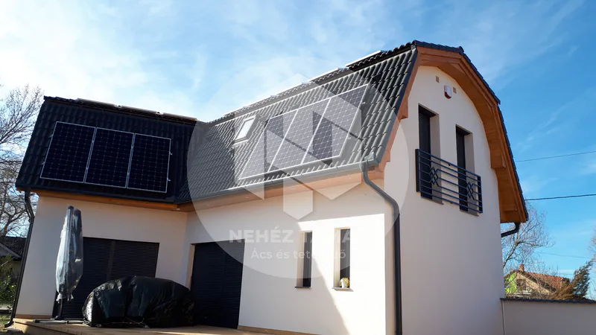
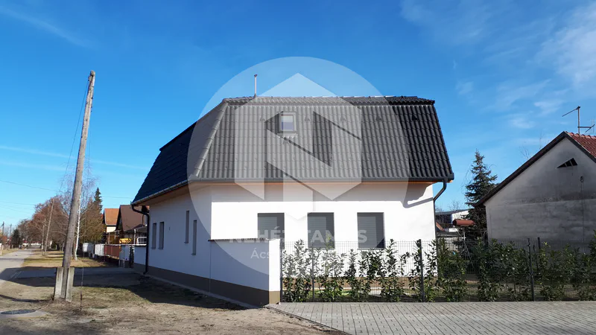



















Evangelische Kirche
BÓCSA
2019
Auf Wunsch der Kirchengemeinde wurde die Dacheindeckung in einer „Schein“-Ausführung ausgeführt. Das Dach besteht aus verleimten BSH-Balken, die die tragende Konstruktion bilden. Darauf wurde ein 19 mm dicker Drapierboden verlegt und die Dampf- und Luftsperrbahn Bramac Therm Membrane 100 2S an den Wand- und Kranzstößen verklebt, um die Dampf- und Luftdichtheit zu gewährleisten. Es folgte die Wärmedämmung mit einem 160 mm dicken Aufsparrendämmsystem Bramac Therm Kompact. Auch hier wurden die Folienstöße mit der Wandkonstruktion verklebt. Der Sparrenüberstand, die Traufkonstruktion, wurde mit dem so genannten Gastsparren erstellt.
Bedachungsmaterial: Bramac Revica Protector.

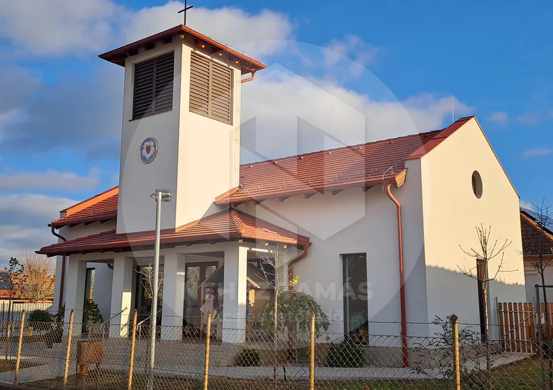
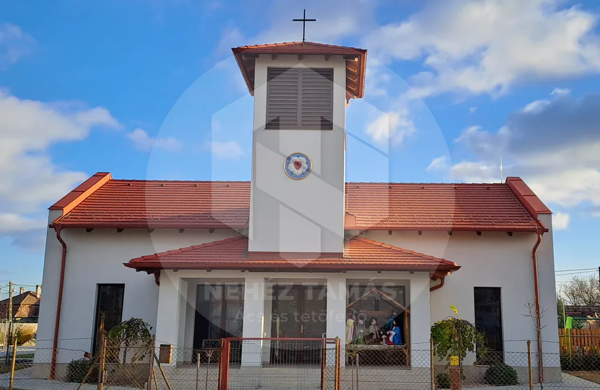
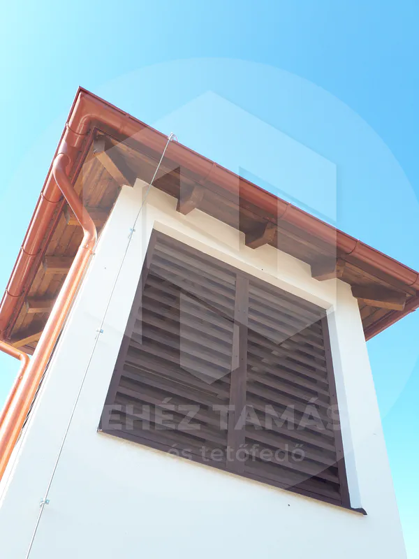
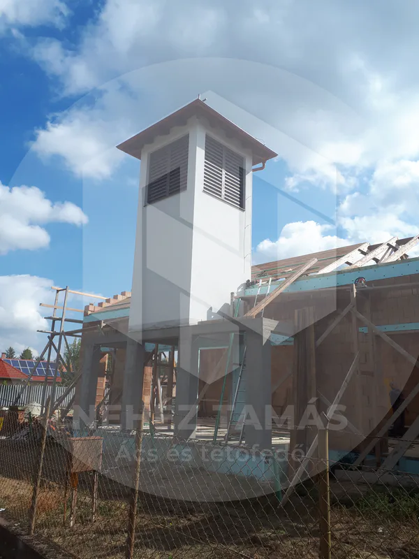
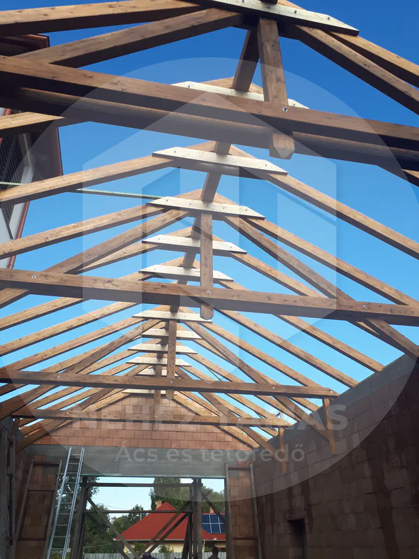
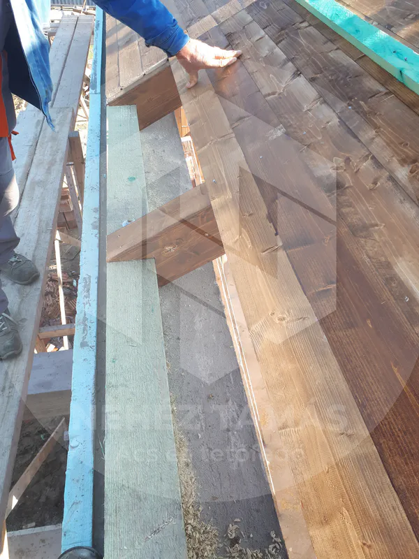
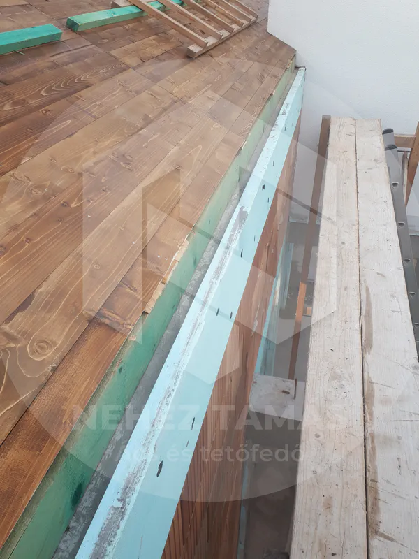
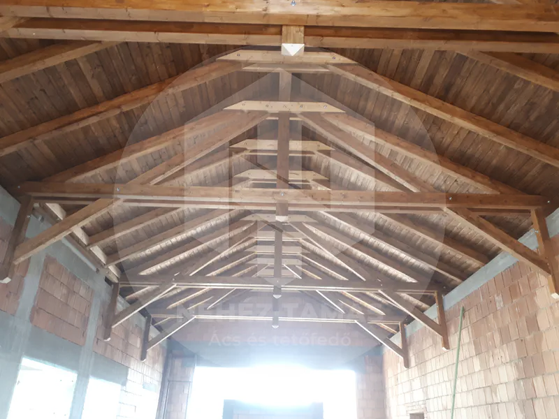
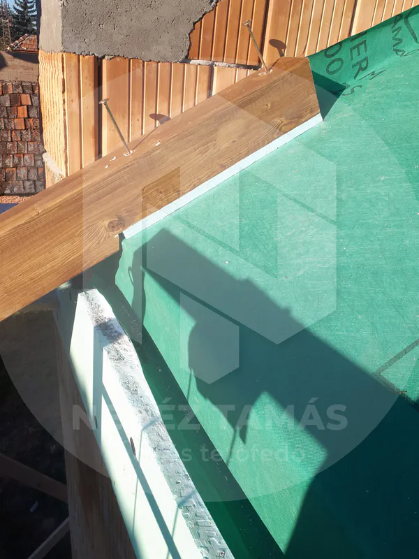
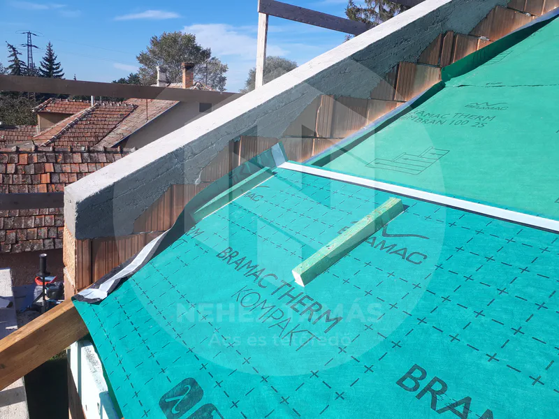
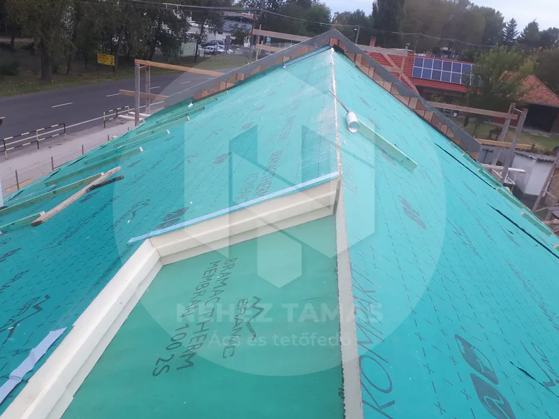
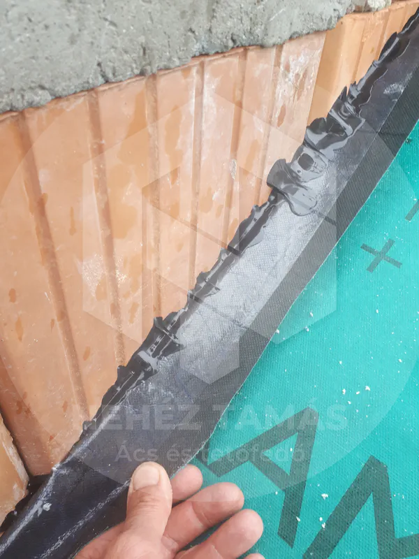
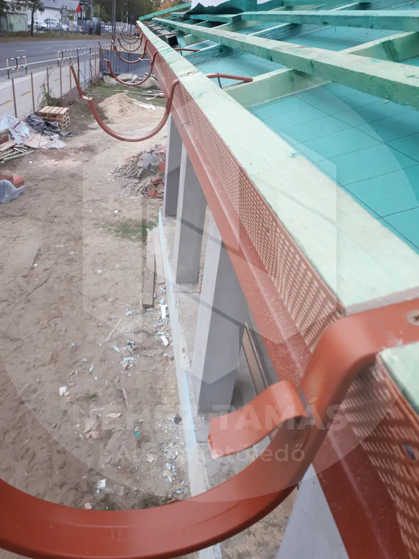
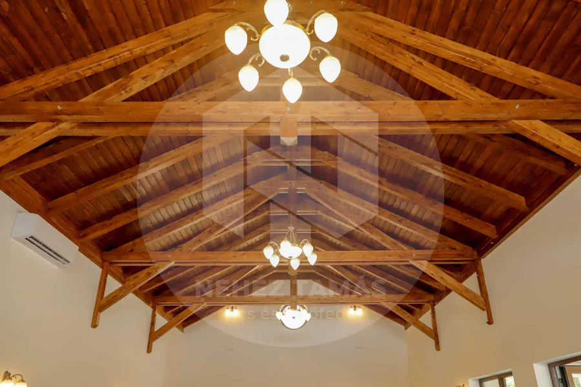
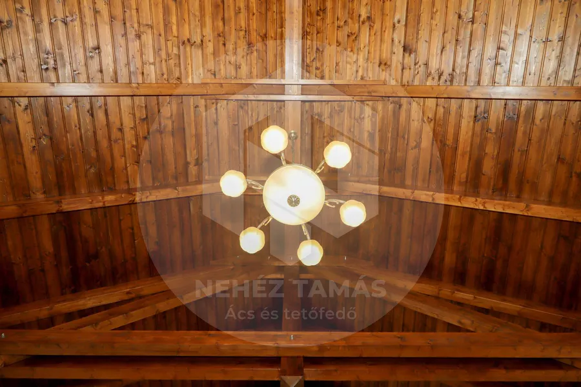
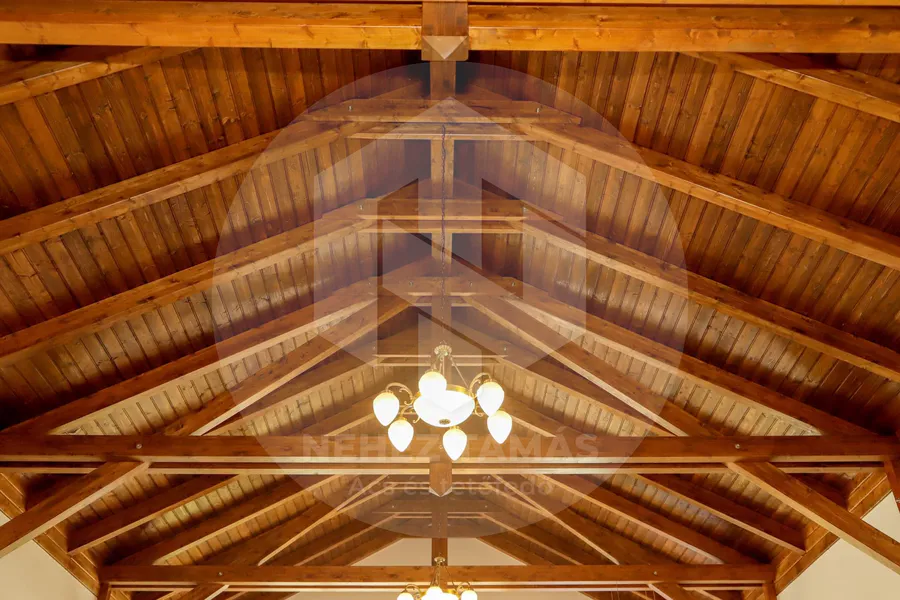
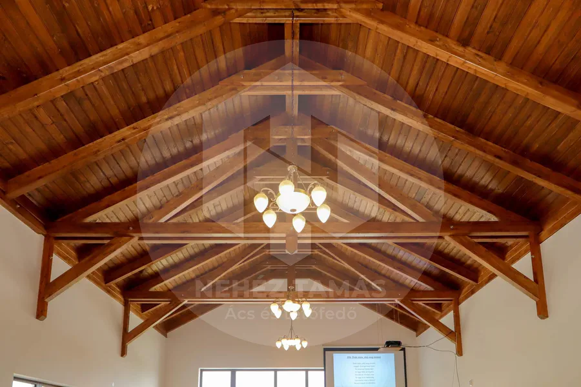

















Einfamilienhaus
KISKUNFÉLEGYHÁZA, LÓNYAI UTCA
2019
Einfamilienhaus, Kiskunfélegyháza, Lónyai utca. Die Fenster mit bogenförmigen Abdeckungen und die „faustgroßen“ Fenster wurden mit rautenförmigen Fensterläden gleicher Länge gelöst. Das Verhältnis von Höhe zu Breite beträgt 1:5. Die Fensterebene beträgt 30°, so dass die beiden Ebenen einen Winkel von 10° einschließen. Eine perfekte und dauerhafte Lösung. Die Folie #Bramac Pro Plus 140 2S sorgt für Dampf- und Luftdichtheit.

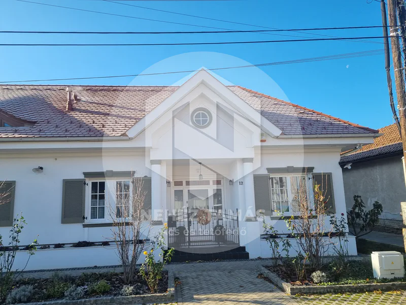
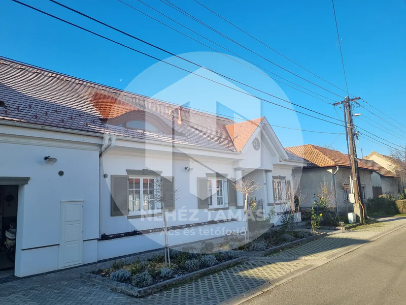
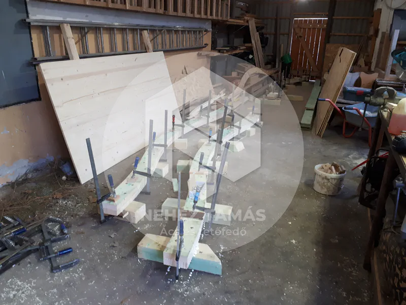
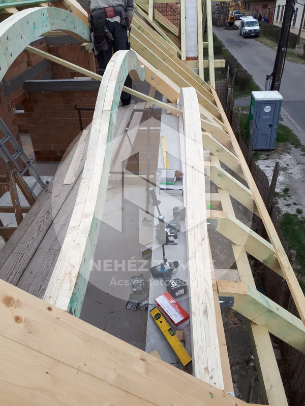
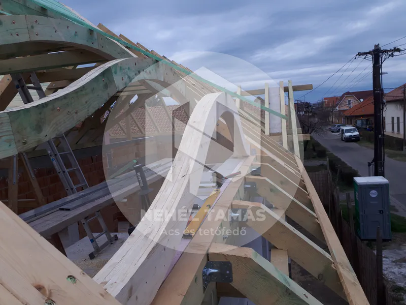
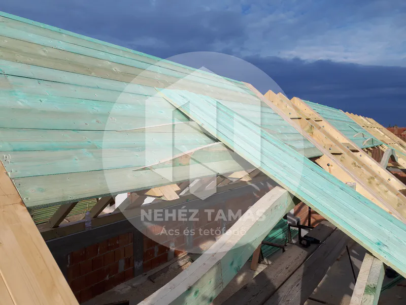
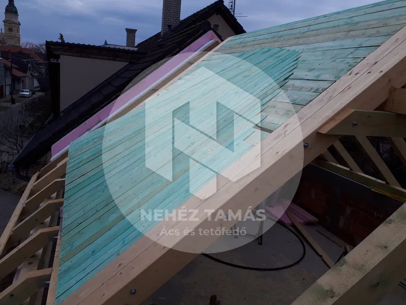
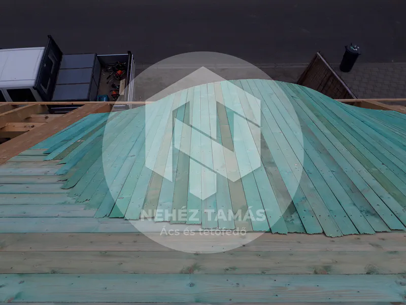
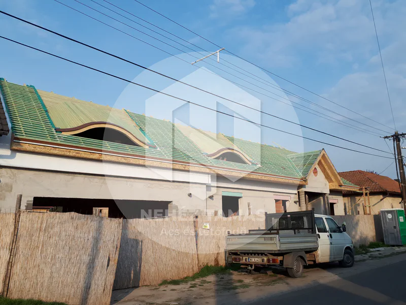
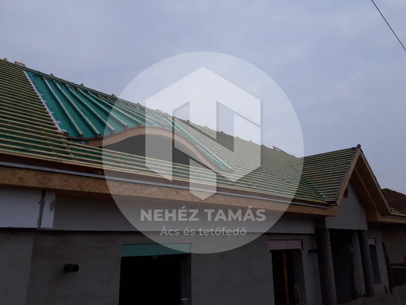
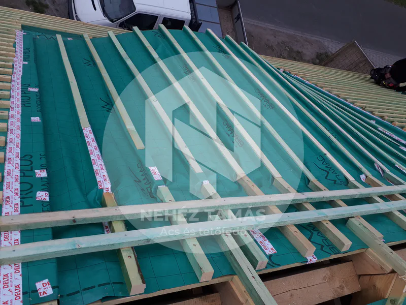
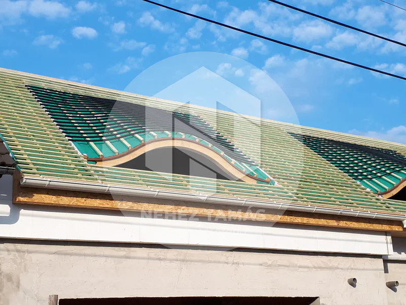
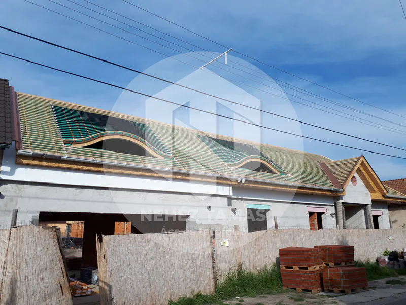
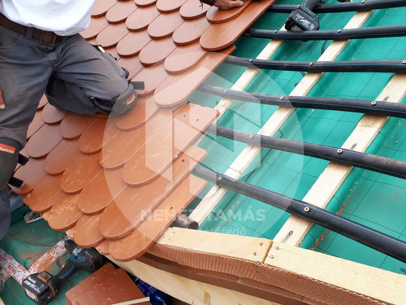
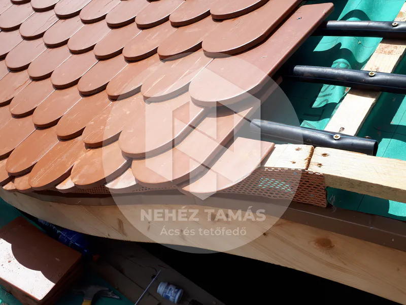
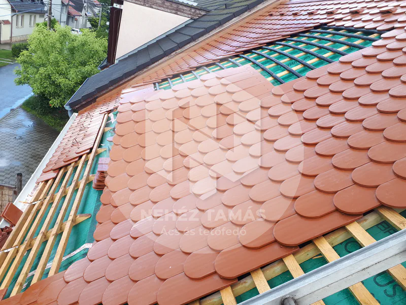
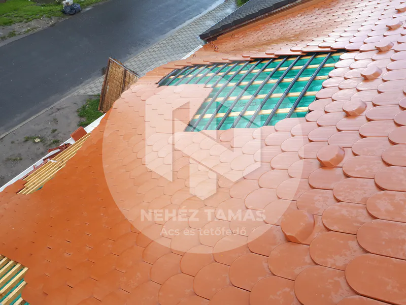
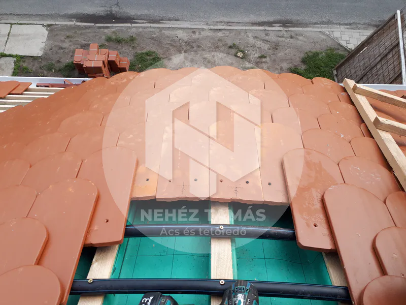
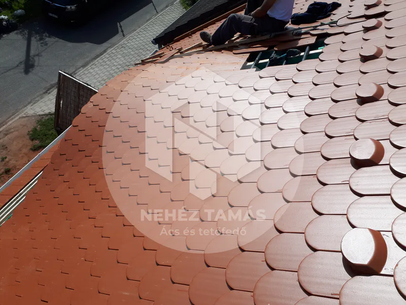
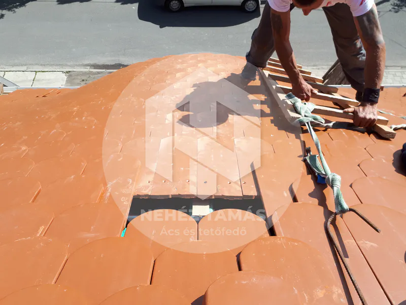
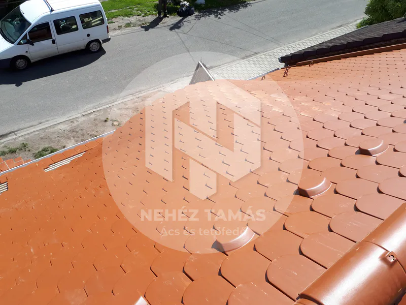
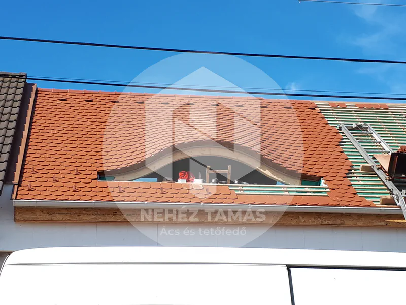
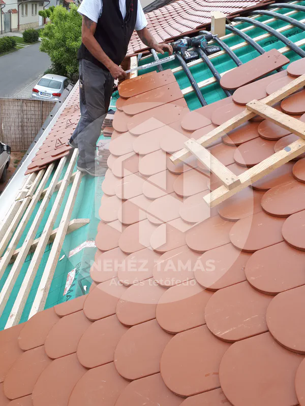
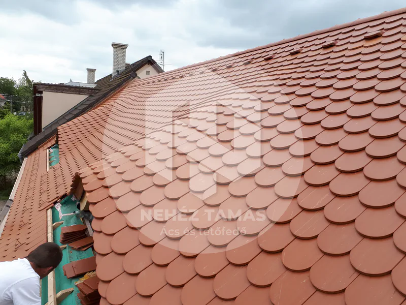
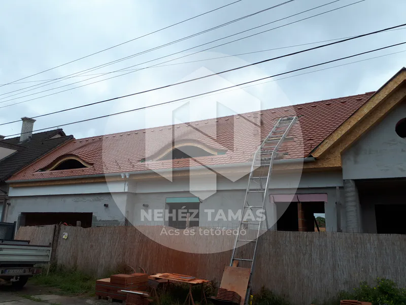
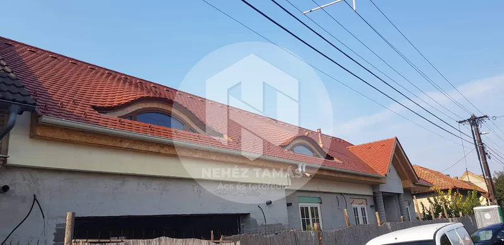
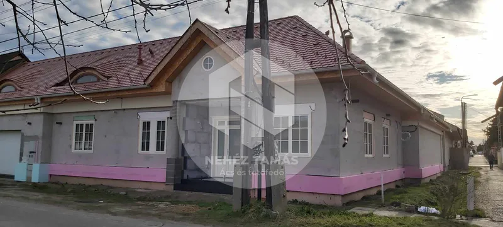
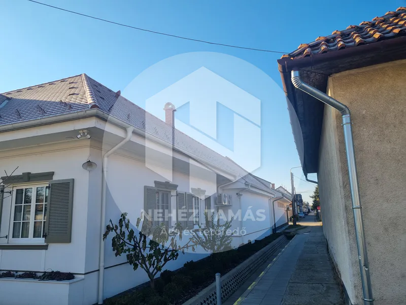
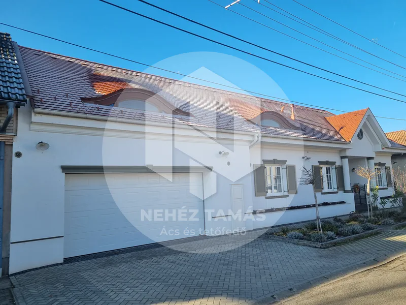





























Kirche
Soltvadkert
2018
Die 1795 erbaute reformierte Kirche von Soltvadkert wurde 2018 komplett renoviert.
Die Dachkonstruktion wurde von der Denkmalschutzbehörde begutachtet und die Arbeiten wurden nach deren Vorgaben durchgeführt. Die Renovierung eines Kirchendachs ist eine komplexe und präzise Aufgabe, und in diesem Fall wurde die Komplexität durch die Renovierung – den Wiederaufbau – und die Eindeckung der Gewölbestruktur noch erhöht. Die geleistete Arbeit war schön und bewährt.
Dachdeckungsmaterial Creaton Sakral Kirche Biberschwanzziegel.
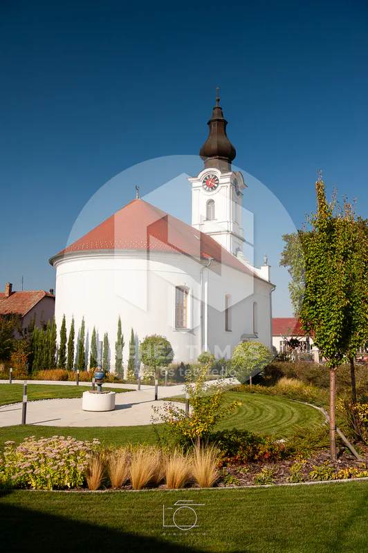
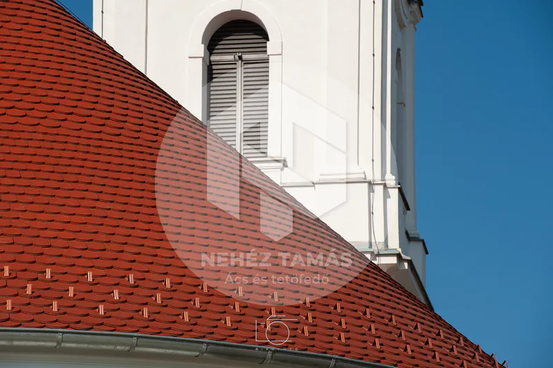
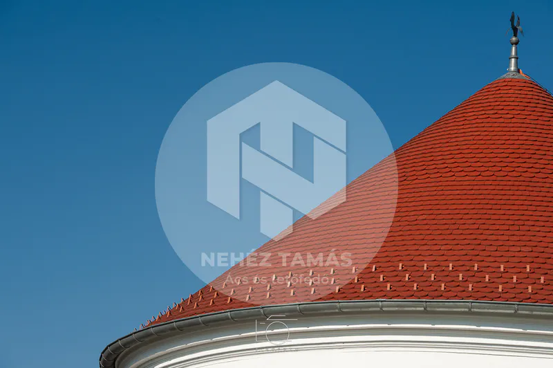
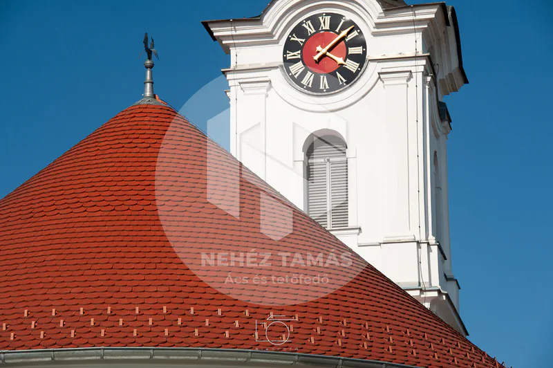
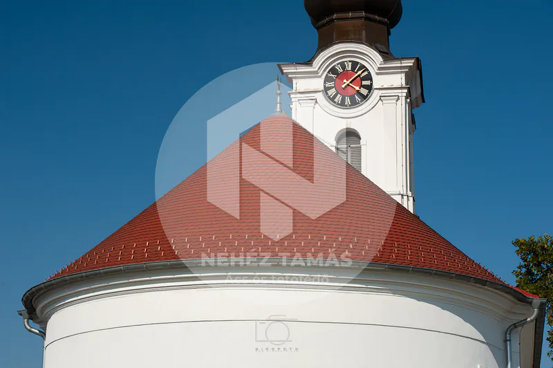
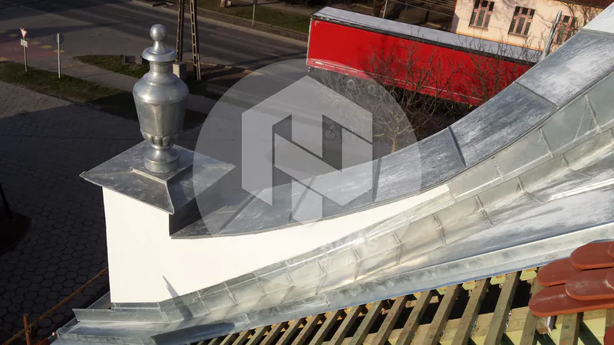
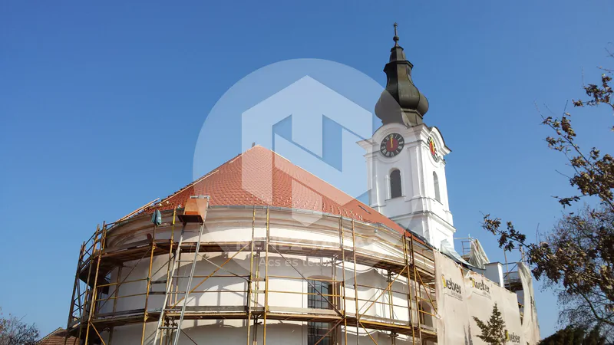
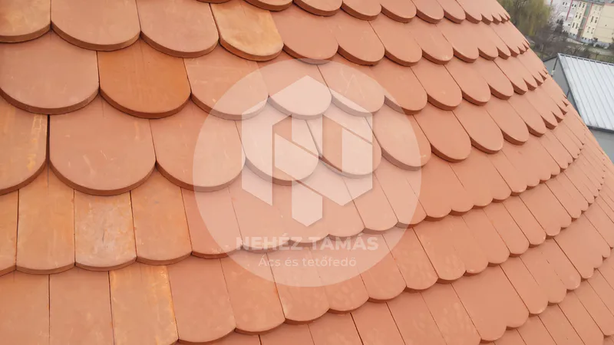
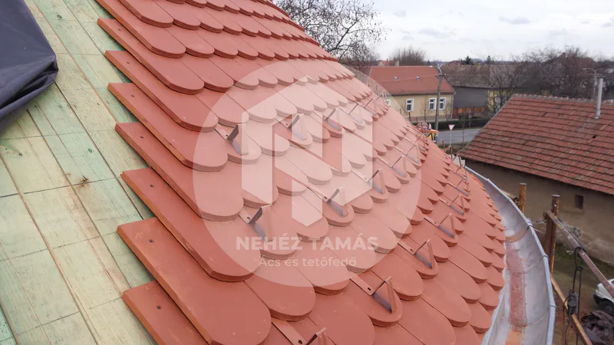
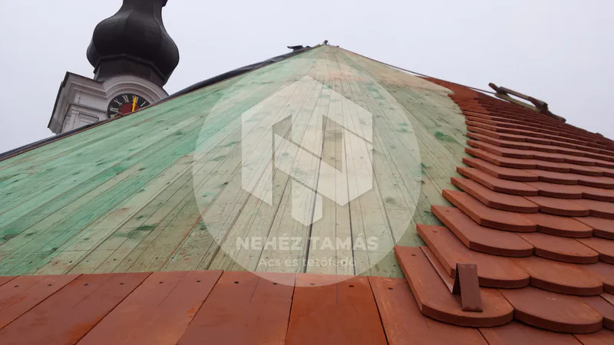
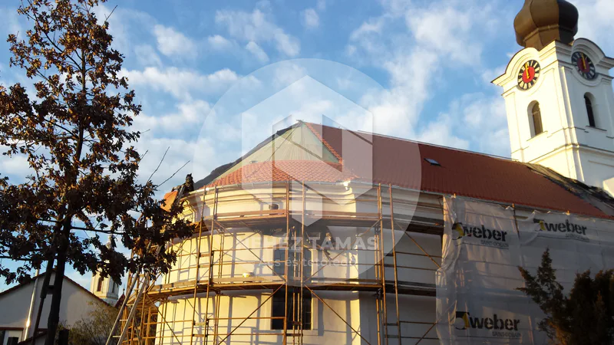
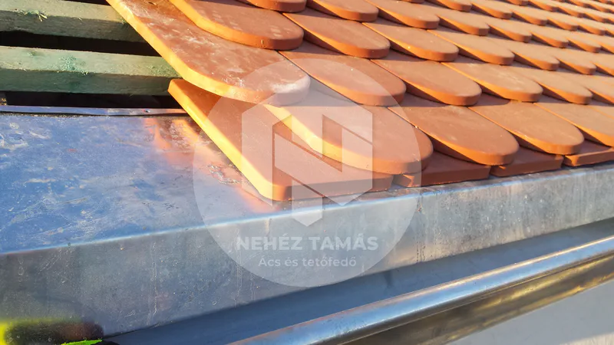
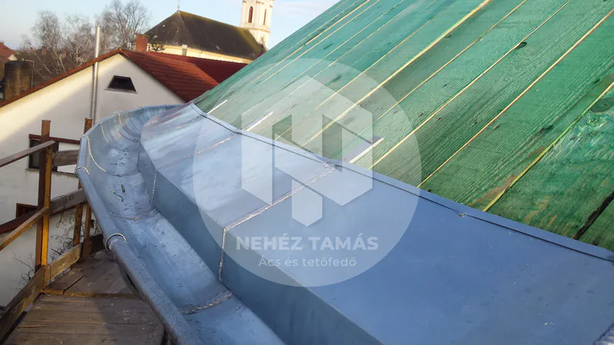
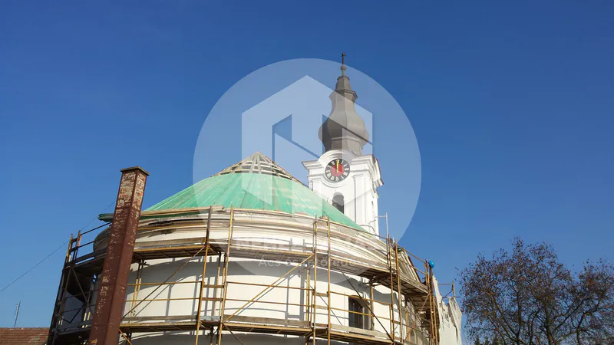
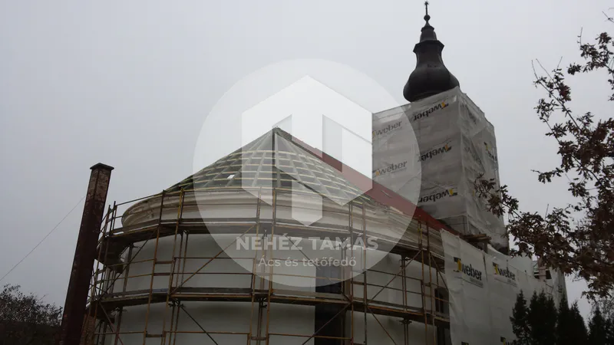
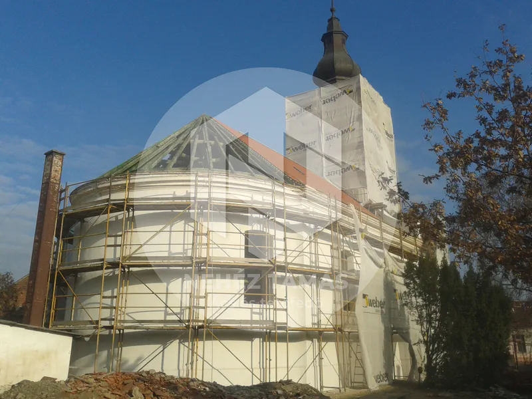
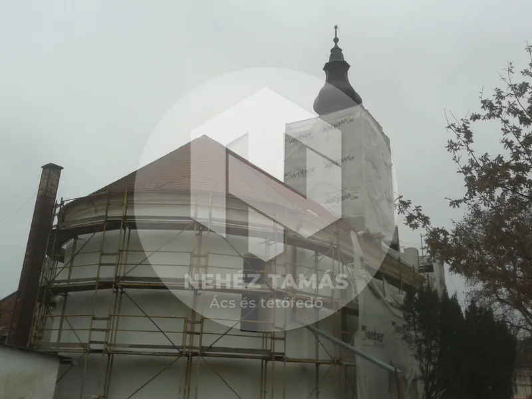

















Trauerhalle
BÓCSA, GEMEINDEFRIEDHOF
2012
Diese Arbeiten wurden 2012 durchgeführt. Auf Wunsch der Gemeinde wurde das tragende Dachtragwerk des äußeren, überdachten Teils aus BSH-Trägern mit einem von unten sichtbaren Dach hergestellt. Die gesamte äußere Dachkonstruktion besteht aus sieben monolithischen Stahlbetonpfeilern, die mit I-Trägern aus Stahl versehen sind, die über die gesamte Länge der Pfeiler verlaufen und im runden Teil gebogen sind. Die sichtbare Struktur wird durch eine Hängekonstruktion an den Stahlbetonpfeilern stabilisiert. Die fertige Struktur ist mit einer 19 mm dicken Deckschicht verkleidet.
Material der Dacheindeckung: Bramac Biberschwanzziegel in antiker Farbe

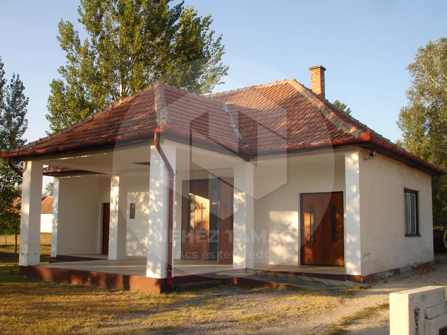
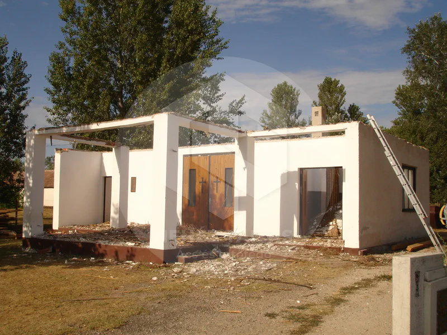
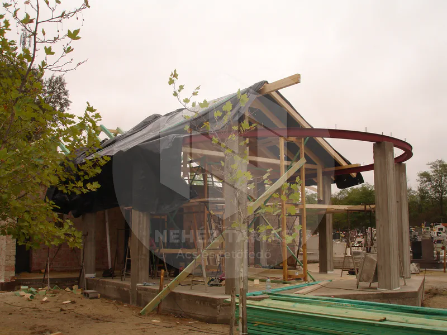
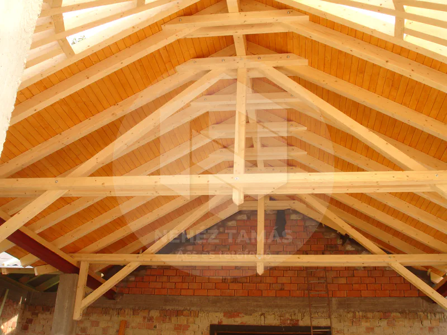
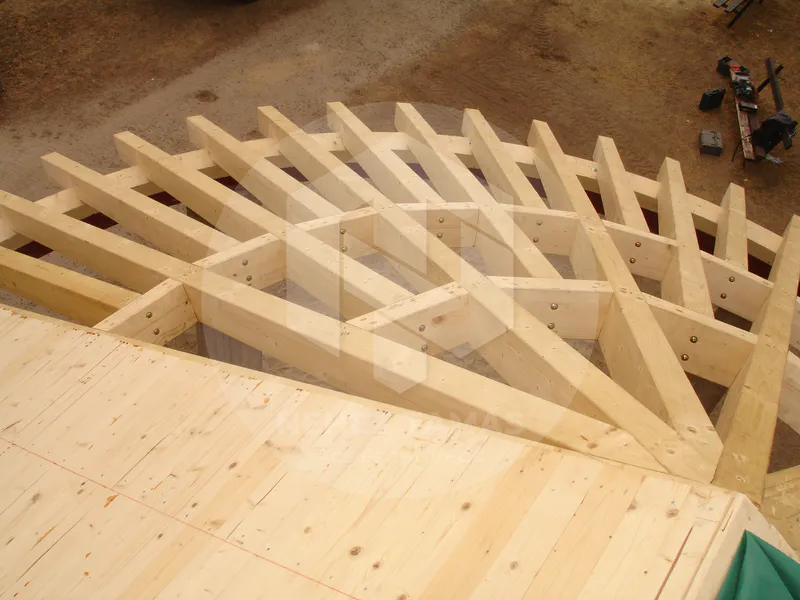
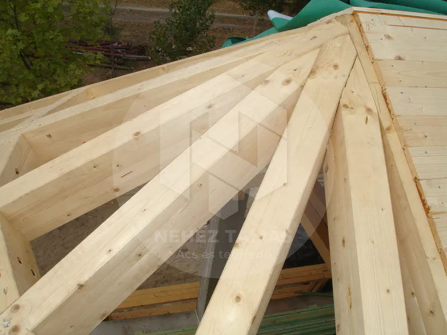
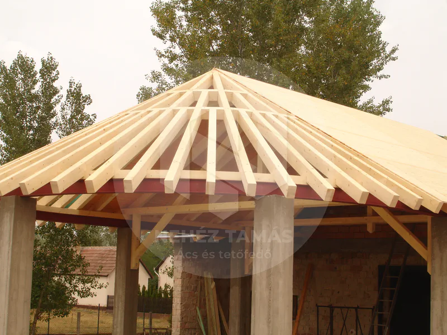
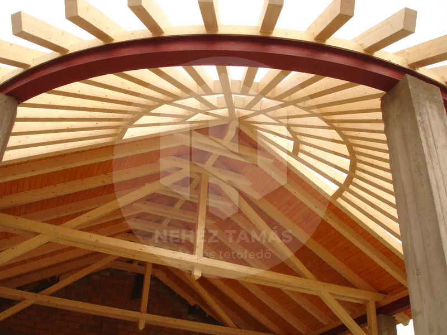
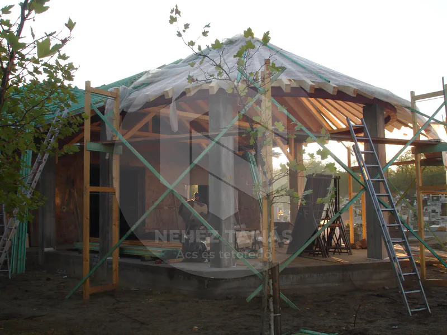
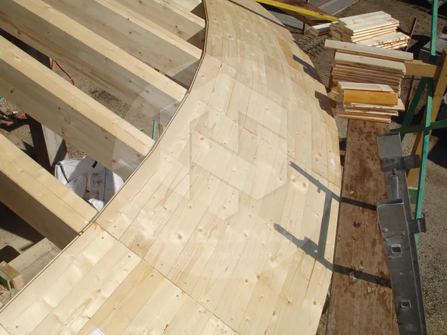
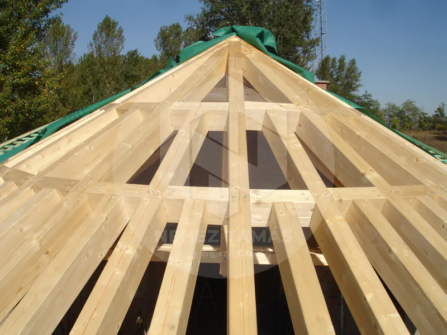
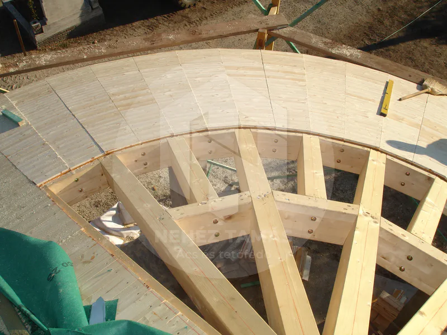
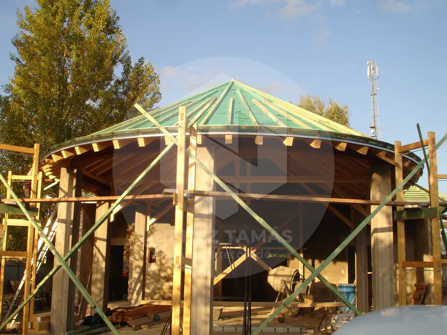
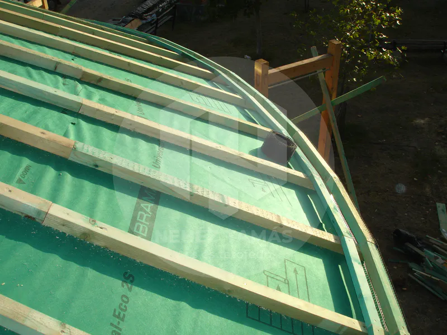
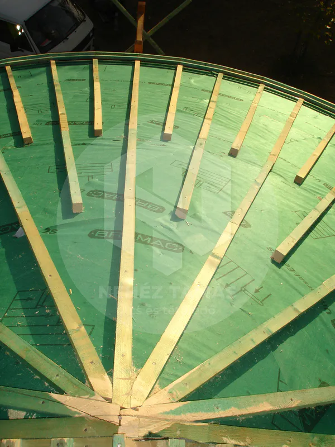
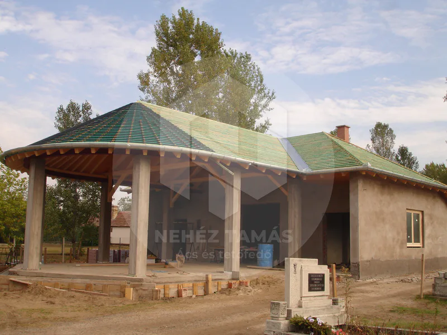
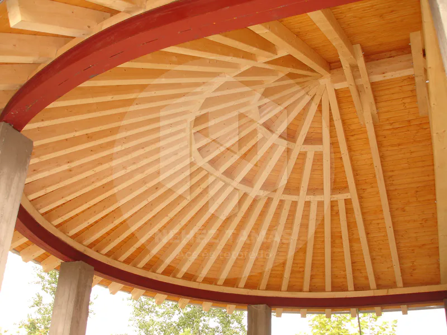
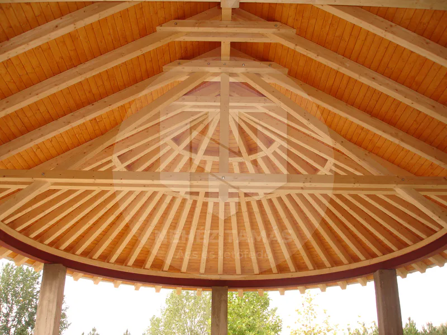
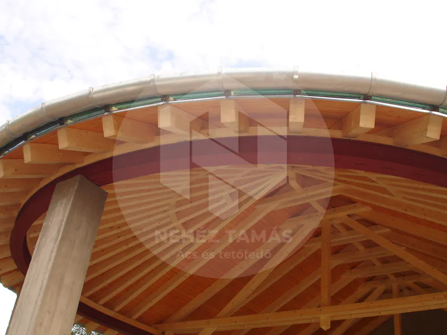
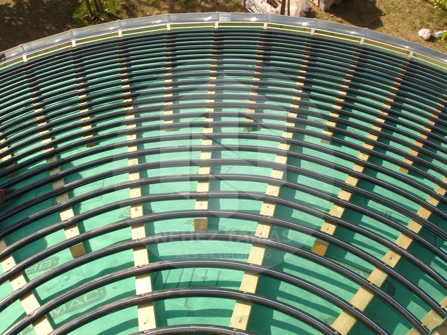
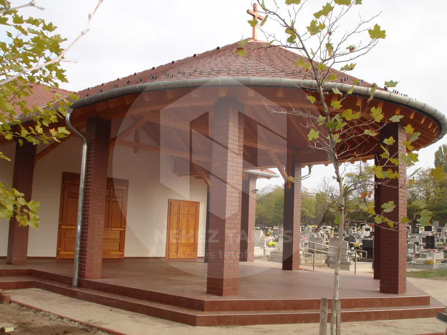
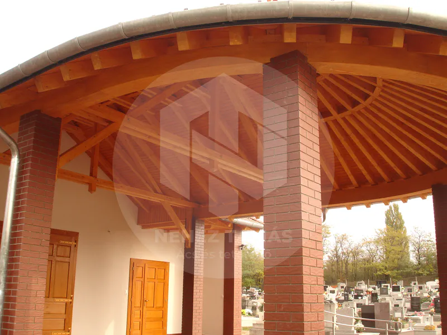
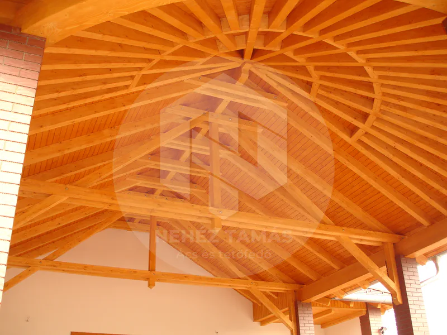
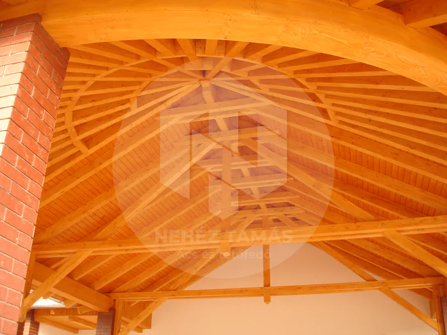
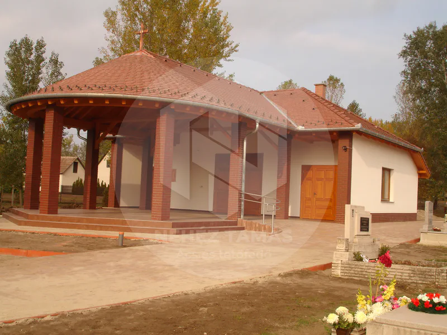

























Einfamilienhaus
Pirtó
2010
Das Dach eines Einfamilienhauses ist einer der wichtigsten Teile des Gebäudes, da es Schutz vor Witterungseinflüssen bietet und das ästhetische Erscheinungsbild des Hauses bestimmt. Für dieses Projekt haben wir Bramac Biberschwanzziegel verwendet.





























Trauerhalle auf dem römisch-katholischen Friedhof
SOLTVADKERT
2003
Wenn wir nackt auf dieser Bühne der Narren, dieser riesigen Bühne namens Leben, geboren werden, weinen wir, weil unser menschlicher Weg unwiderruflich und unumkehrbar in Richtung Vergänglichkeit führt. Dieses Werk ist zwischen Dezember 2002 und März 2003 entstanden. Es war ein sehr harter Winter! Nach all dieser Zeit hat der eiserne Zahn der Zeit hier und da an ihm gekratzt, aber er hat seine monumentale Schönheit nicht in den Griff bekommen. Jedes Mal, wenn ich an dem Friedhof vorbeikomme – und ich komme mehrmals am Tag daran vorbei -, fällt mein Blick auf das Dach. Mehrmals im Jahr gehe ich hinein, nur um ihn mir immer wieder genauer anzusehen. Die veröffentlichten Fotos sind bei einer solchen Gelegenheit entstanden. Ich habe darüber nachgedacht, sie vielleicht noch einmal professionell fotografieren zu lassen, bevor ich sie hier veröffentliche, aber ich habe diese Idee verworfen. Das ist auch gut so. Ich frage mich immer, was ich jetzt, nach 20 Jahren, anders machen würde. Vieles, vor allem den runden Teil. Und das ist auch gut so! Man sollte sich nie für das schämen, was man heute weiß, aber vor 20 Jahren noch nicht wusste.

